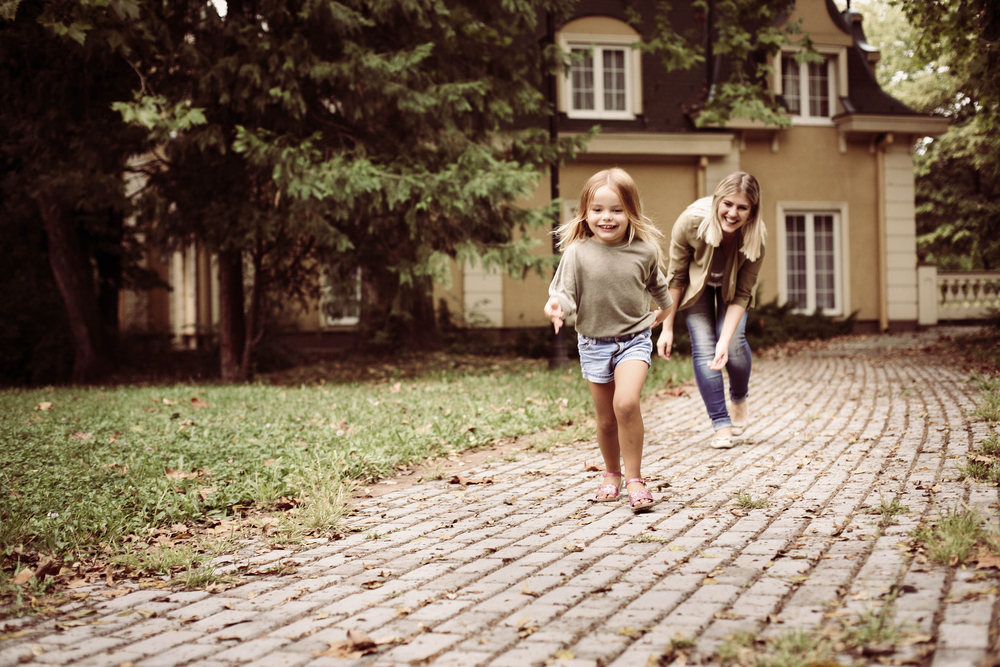Single Family Homes In The Country
Single family homes in the country
Single family home is a stand-alone residence. It is usually created for a single family, especially a large one, but can also be used for smaller families for more space. The owner is the occupier of the house. Single homes can be of many types and are found across cities and along the countryside.
What are single family homes?
- These are single homes that are standalone and have open space on all sides.
- Here, only one family resides.
- It does not matter if one or two walls are shared with another residence on the sides; it is still considered a single home.

What do they contain?
- It is a standalone home.
- It has access to a street or a road.
- It does not share essential services like hot water equipment, heating facilities, water connections, etc.
- Some jurisdictions allow for a same basement suite.
- This excludes short-term residences such as inns, hotels, and motels and large-scale rental accommodation like the boarding house, apartments, and condominiums.
- Most single homes are big and are built on a larger structure.
- Such houses have garages that are close to the street.
How did this structure come into being?
- History mentions that people lived in multi family dwellings for most of their lives.
What leads to a single-family home?
- A nuclear family living on their own away from their relatives is the major reason of single family homes being formed.
- This is due to the rising standards of living.
- The concept of open spaces in the new world led to people living on big farms away from neighbors, a culture very different from the European close knit villages.
Where can single family homes be usually found?
- Single family homes are usually found in the countryside.
- They are owned mostly by those who are in the low density, high income groups.
- The name describes who lives there.
- Single house is subject to the budget and law.
- It can be a tiny cabin or cottage, or a mansion, a prefabricated home; it can be aristocratic or stately.
- Real size can be found in the advertisement, the area in square feet or meters, number of bedrooms, toilets, etc.
- The choice of the material that a single-family home is built of will depend on the area the individual lives in.
What are the pros and cons of single family homes?
Single-detached homes have their advantages and disadvantages. Here are the advantages of single family homes:
- The space around the house is private and belongs to the owner.
- Also, depending on the law there, you can build more rooms, if required.
- There are no fees involved on town homes and condos.
- Single homes are built in places where there is a lot of open space.
- The cost per square foot is cheap, as the cost of the land the house is built on is cheap.
- There is more privacy than in urban homes.
- The walls, floorings, and ceilings are not shared.
- There is more freedom.
- The owner can easily make changes to the interiors and exteriors, and the painting and modeling.
- There is no disturbance caused to anyone.
- The private yards can be landscaped by the owner. All these are benefiting the families.
There are cons as well:
- The maintenance and repair costs have to be taken care of by the owner.
- Pools and playgrounds are not present unless built by the owner.
- Single family homes require more energy to heat in winter than buildings with shared walls.
- Those living in single homes are likely to own an automobile rather than walking, biking, taking the bus service, etc.
- Single family homes use more energy, and it leads to a carbon intensive lifestyle.
- They also need more land, which may otherwise come in use for agriculture, etc.
Where can one find the ideal single family homes?
- Owning a single family home with a white fence is everyone’s “American dream”.
- Most of such homes are in the suburbs that are close to a city.
- They are linked to gated communities and developing countries.
